L/ Eaves Gallery Shantou Waterfront Development/ 百檐廊
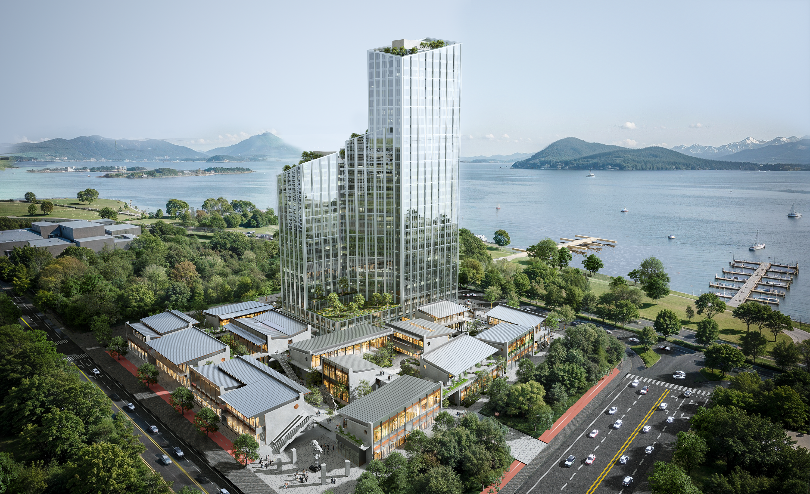
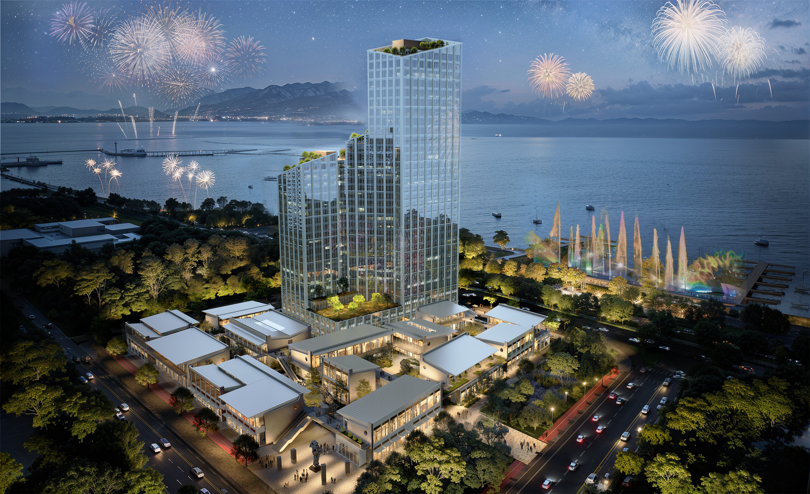
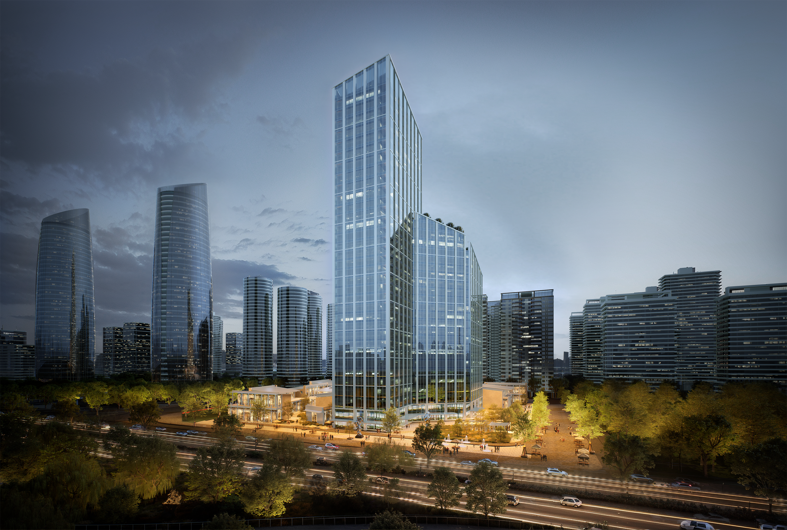
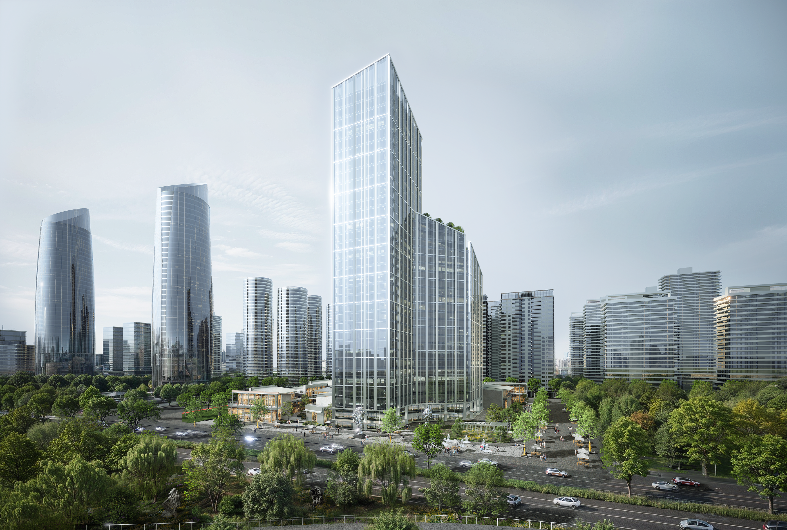

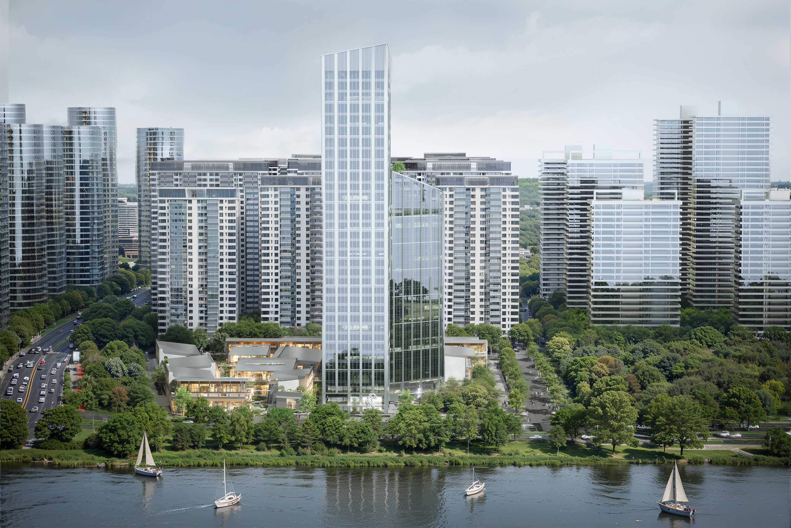
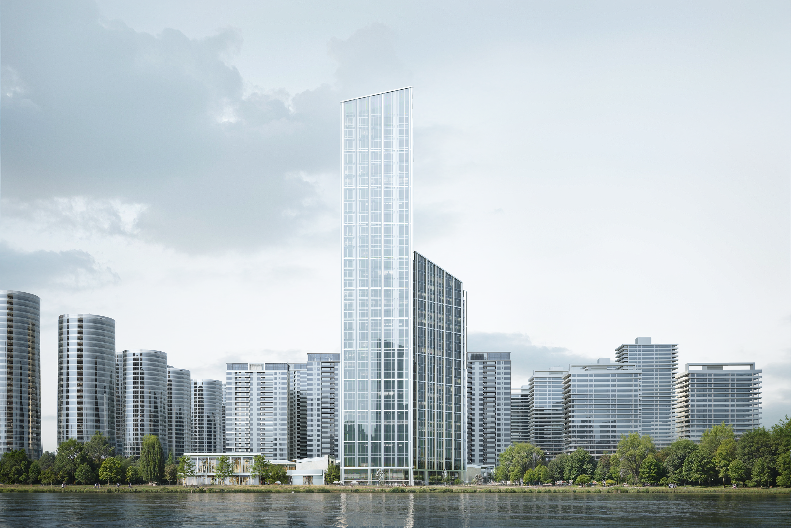
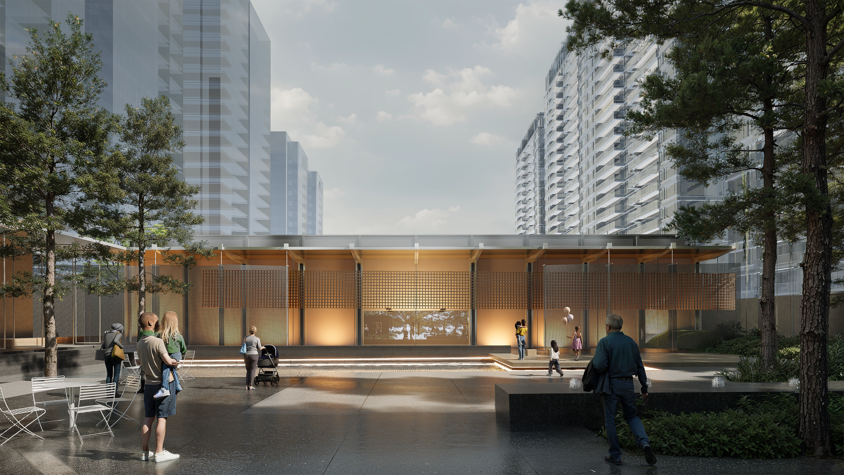

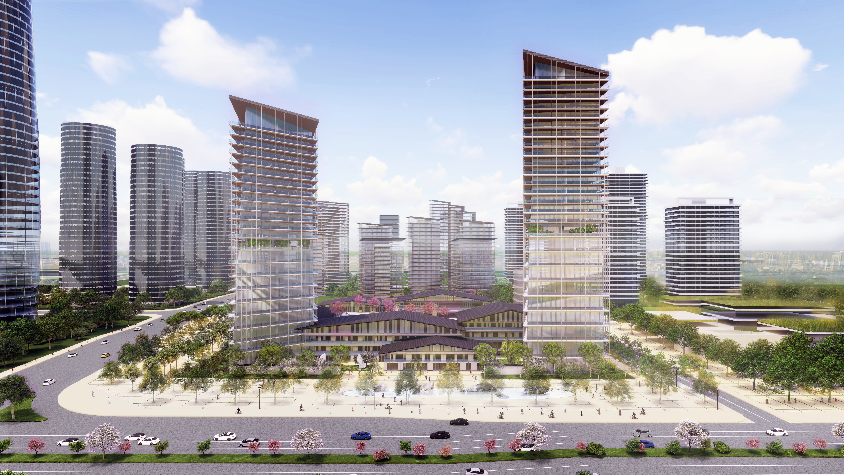
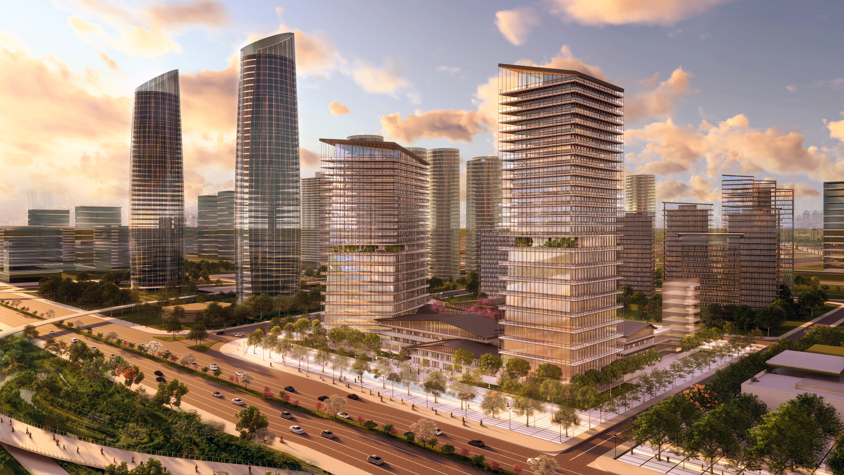


Spring 2024, design submitted for governmental approval
Professional work: post·rock in collaboration with Jialei Tang, Lu Zhang, Xiyao Wang, Rongqing Liu of a_void
Project Role: Landscape Architect, Architectural Designer, and 3D Visual Artist
Project full team: Private developer
An integrated mixed-use development in Shantou, Guangdong, China, Eaves Gallery comprises two towers that include residences, serviced residences, office, hotel, lower-level retail, interior courtyards and public spaces. An urban plaza continues the urban trees canopy, while providing public shaded seating areas, rock gardens and water fountain, framing the development. The language of the towers roofs, eaves, covered corridors, and the lower-level retail architecture reciprocates the regional vernacular architectural forms. The angles of the towers with its recessed balconies, and vegetated amenities floor respond to the prevailing wind. The proposal has been submitted for review and is pending development approval.